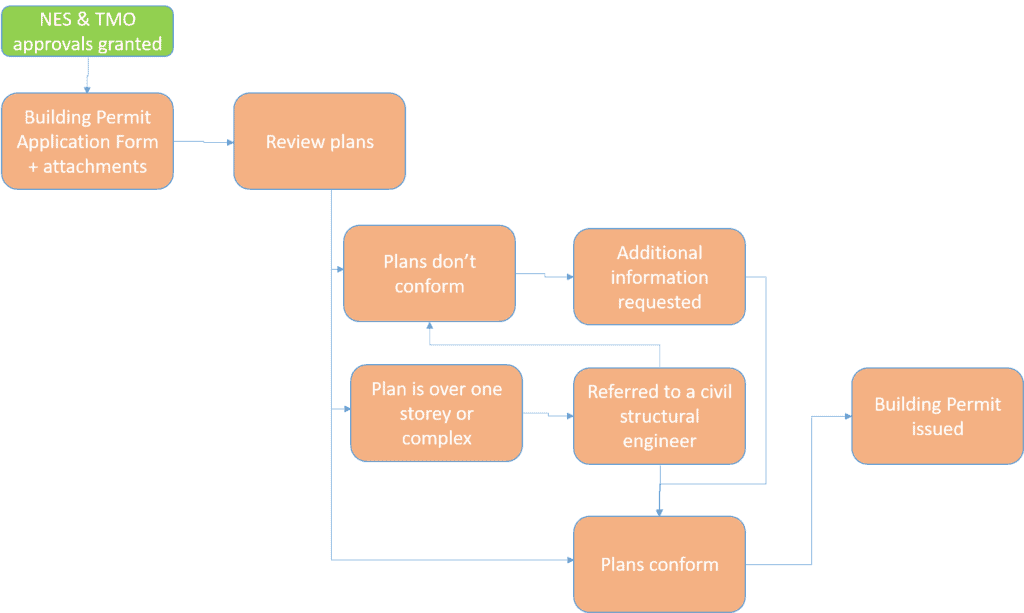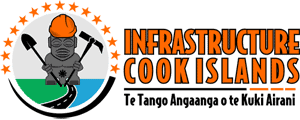Are you getting ready to build a house or any structure, renovate or change the use of your building?
If that is a yes, read this page from top to bottom to learn about the approvals you will need and the rules for building.
We have a Development Guide that has helpful information for you to think about as you start to plan for your development. The guide also includes guidance through the permitting process as well as arranging connection to power, water and telecommunications. View or download the guide here.
In planning for your building project, the Building Code has planning requirements. These must be incorporated into your building plans by your draftsperson or architect. Read about planning requirements here.
To help you plan your build, click on the buttons below to see lists of building practitioners.
Apply for a building permit
You can apply for a building permit online here.
Alternatively, you can download a Building Permit application form here, call 20321 or email infrastructure@cookislands.gov.ck to obtain a form.
There are several other applications you may need to make as part of your build or renovation. Check below to see if they apply to your project:
- Will someone else be supervising your build? Click here to apply to designate a supervisor or download the form.
- Will you have to use public space like the road or a public footpath during your build? Click here to apply online or download the form.
- Are you changing the use of your building? Click here to read more about Certificates of Suitability and to apply online, or download the form.
You can also collect any of the forms from ICI reception.
The cost of a Building Permit is based on the area of the building and to cover the costs associated with the inspections – up to ten on average. There are more inspections for more complex builds like above one storey or large commercial based structures.
Inspections by Building Control are required during your build. Click here to read about building inspections.
The diagram below shows the process for getting your Building Permit. The Building Control process is allowed 21 days.
The Building Permit Application Process - Rarotonga

Building in the Cook Islands is legislated for by the Building Control and Standards Act 1991, the Building Control and Standards Regulations 1991 and the Building Code 2019. A new Bill and regulations are in development and we expect to see them enacted by 2026.
Any building proposal less than 150 square meters of total floor area that is beyond 50 nautical miles of where building control staff are stationed does not require a building permit. The Building Controller is based on Rarotonga which means most other buildings in the islands outside Rarotonga will not require a building permit from the Building Controller unless he has designated power to the Island Government. However we encourage everyone to submit an application to ICI to ensure buildings are designed according to accepted health and safety standards (the Building Code).
For the Pa Enua, you will still need to get approval from the island National Environment Service office (if they have one) and the approval from Te Marae Ora for the septic system. To make sure your design is safe and healthy, we encourage all designs for the Pa Enua to pass through Building Control.
For Rarotonga, the process for all building proposals starts at the National Environment Service. If the building proposal includes a wastewater treatment system, the proposal will also require a Sewage Construction Permit from Te Marae Ora. After you have NES and TMO approvals, you then submit your building application to ICI Building Control. View the whole process here.
